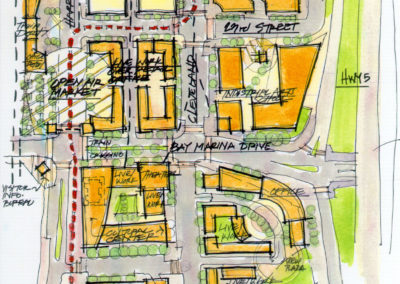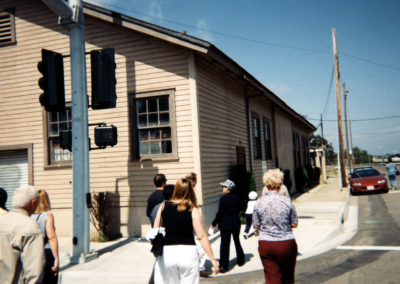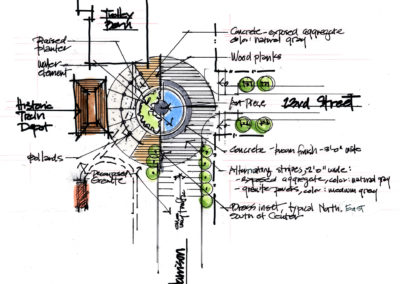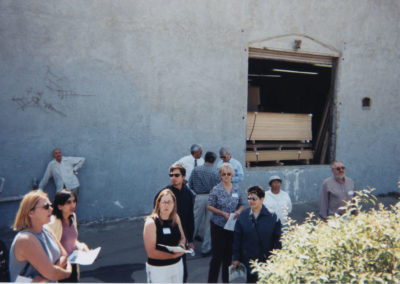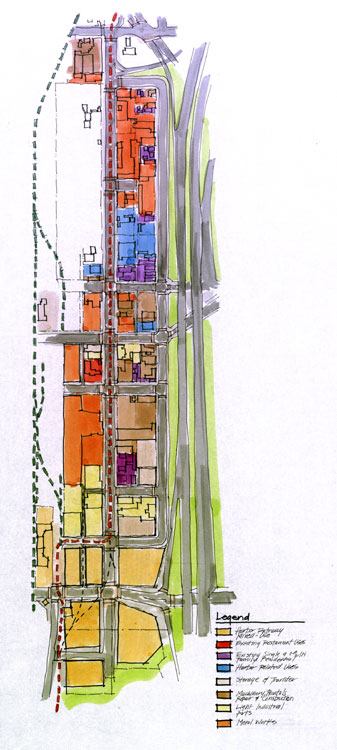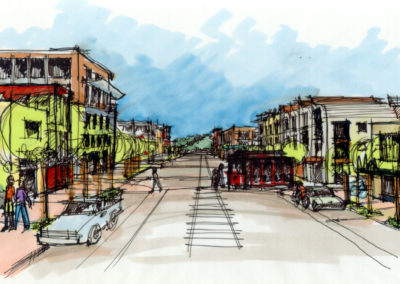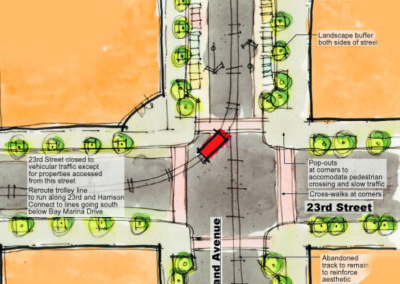National City Harbor District Plan
Gateway to the Harbor
Mixing land uses— existing residential and industrial, a historic train depot and plans for a recreational marina—in the Harbor District of National City created unique challenges from a planning perspective. To address these challenges, CityWorks designed a unique Gateway Area, that both integrated these uses and defined new opportunities to retain jobs and housing, while attracting new visitors and the services that support them. The mixture of land uses was reflected in the mixture of stakeholders: residents, business owners, developers, historic train hobbyists, and even kayak makers were engaged by CityWorks in walking tours, meetings, and presentations to gain their participation in and commitment to the design which allowed the plans to transition into implementation.
The goal of the project was to gracefully join two seemingly different land uses – recreational uses and industrial uses. The recreational area included the future development of a marina complimented by recent improvements such as a park, a restored nature preserve and streetscape improvements. The entry to this recreational area included a recently renovated historic train depot and mostly vacant land that used to house industrial uses. The area to the north of this entry area spanned for several blocks and included light industrial arts, heavy industrial, recycling, storage, harbor-related and residential uses.
With input from the community, the project team designed a transition zone between these two areas called the Gateway Area. A mixture of uses would serve both the recreational users as well as the industrial, residential and office users in the area. In the northern sector, streetscape and facade improvements were planned. A trolley line was proposed that starts at a new plaza located at the historic train depot that would connect the district to San Diego’s red trolley line. Recent work included additional studies for streetscape designs and design review for buildings proposed for the Gateway Area.
Services
-
Preliminary analysis report
-
Recommendations report
-
Urban master plan
-
Design and development guidelines
-
Developer RFQ package
-
Project design review
-
Streetscape design
-
Community workshops
-
Press and media coordination
Location
City of National City, California
Client
City of National City, Community Development Corporation


